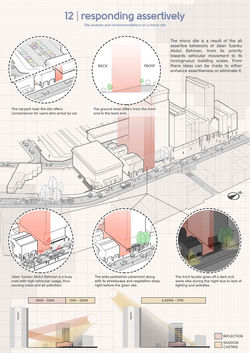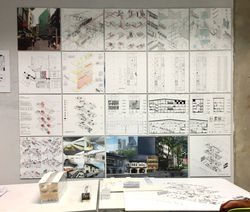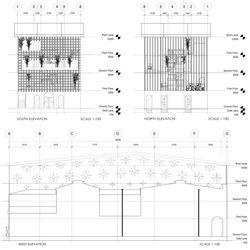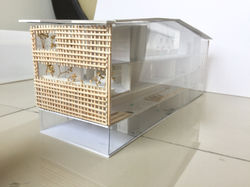
Project 1-
Preliminary Studies
The Preliminary Studies is a preparatory assignment that focuses on investigating basic notions of the city, and learning from examples of community library around the world. This assignment aims to firstly introduce students to the basics in urban design and its relation to architecture, and secondly, studying and determining the programmatic function, societal role and spatial layout of a community library and architectural responses for urban infills.
The Preliminary Studies comprises of three components: Site Documentation, Site Analysis, and Precedent Studies of Urban Infills and Community Library. The Site Documentation and Site Analysis will equip students with a firm understanding of the site they will be working with this semester, while the Precedent Studies will provide an insight into architectural responses for designing an urban infill community library.
 |  |
|---|---|
 |  |
 |  |
 |  |
 |  |
 |  |
 |  |
 |  |
 |  |
 |
Project 2-
Final Project
From now on, we will design a community library within an urban infill site. The design of the building is to consist of appropriate architectural responses that address the aspects of the urban street context and user behavioral patterns as discerned and analysed in the Preliminary Studies. Apart from developing a narrative on architectural strategy in response to the relevant questions pertaining to community and its context, the design should take into consideration a holistic application of structural, spatial, functional and environmental requirements to address the user needs for a community library. The design development of this project will include an introduction to the legislative restrictions that impact an architectural scheme, the integration of lighting and acoustic design, as well as the design exploration and detailing of the facade and building envelopes that is coherent with the architectural language of the overall design project.
The site context is Jalan TAR, KL. There is a real life scenario to establish the possibilities for a Community Library to connect to the urban community, the young adults as being the user-group. The studio project is collaborative with POW Ideas on one such scenarios on Jalan TAR.
The major issue being the fading of cultural heritage that engages the local communities. The contemporary trend is to fade this rich cultural heritage rather than amplifying it. The solution is in design employing critical approach to the notion of ‘content’ as a purposeful narrative to powerful questions relevant to the context (Low, 2010).






























Each group is required to study and analyse one precedent from international cities and one precedent from tropical cities of community library in infill context. In analysing this example, students should develop an understanding and awareness of:
(1) What is an Urban Infill? (2) What is a Community Library?
Minimum 12 A3 panels in both hard and soft copy (PDF) format portrait layout, and Minimum 4 A3 panels in both hard and soft copy (PDF) format portrait layout
In the site model, we using 2 different color, material to differentiate the building age.
 |  |  |
|---|---|---|
 |  |  |
 |  |  |
 |  |  |
 |  |  |
 |  |  |
 |  |
Architectural strategy should be resolved for form, activity and circulation. The proposed building should be of an area of 1200 SqM and 3-5 storeies high in the given Infill boundaries. Apart from developing a narrative on architectural strategy in response to the relevant questions pertaining to community and its context, the design should take into consideration a holistic application of structural, spatial, technical and environmental requirements to address the user needs for an urban community library. This will include a focus on lighting and acoustic design, as well as design of the facade and building envelope that is of a coherent language to the overall design scheme.
Final Presentation, we have to produce 8 to 10 x A1 panels, Floor plans 1200/ 1:100, Sections 1.200, Facade designs 1:200/ 1:100, Site plan 1:500, Final model scale 1:100/ 200, Diagrams detail drawings for demonstration of structural, lighting, facade and acoustic integration design and Diagrams, sketches and additional images, 3D renders, diagrams of schematic design development strategies and responses.
 |  |
|---|---|
 |  |
 |  |
 |  |
 |  |
 |  |
 |  |
 |  |
 |  |
 |  |
 |  |
ARCHITECTURAL
STUDIO 5
2017
Architecture Design Studio V focuses on the theme of place-making for the urban community, it aims to explore urban conditions pertaining to movement, events and spaces within urban street context and to provide appropriate architectural solutions in designing a community library for the city's inhabitants. We will begin by conducting preliminary studies in that introduces them to the studies and context of urbanity through the analysis and documentation of the current urban condition through legibility analysis of a selected inner-city site. This will be done in concurrence with the research of urban infill and community library precedents, and their architectural responses.
Jalan Tuanku Abdul Rahman- Circulation Analysis Video
Jalan Tuanku Abdul Rahman- Sun Shading Analysis