
MEASURED DRAWINGS
2016
In groups of assigned number of members, depending on the size and complexity of the building to be measured, students are to do a measuring exercise on the particular building, taking all physical information of the building, from its location to its spatial layout as well as details.
2 set of A1 sized drawings (one with dimensions and one without dimensions) and 2 sets of A3 sized drawings (both without dimensions) comprising the following;
Key plan
Location plan
Site plan incorporating the roof plan
Floor plans
Elevations
Sections
Site sections
Exploded isometric / axonometric
A physical model to show the construction / structure of the buildings using ONLY balsa wood OR white model boards as either one section OR an open-able full model
Details – construction, architectural, decorative elements / ornaments (minimum one each)

Location Plan, Key Plan, Site Plan

Site Elevation

Axonometric

Location Plan, Key Plan, Site Plan
For the report part:
Research on History and Architecture
1. Historical information and architecture of the building
a. Introduction
b. Ownership
c. Changes and development of the building
d. Original design idea; relationship between function and space (interior and exterior); the form; orientation; ornamentation; and the related influences
e. Construction methods and materials used
f. An insight (as a conclusion) on the other examples of buildings of the same typology; or its surrounding context (in terms of architecture); or specific matter related to the physical condition or the future of the building studies




 |  |  |
|---|---|---|
 |  |  |
 |  |  |
 | 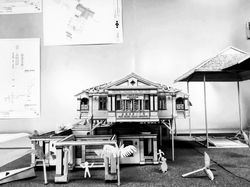 |  |
 |  |  |
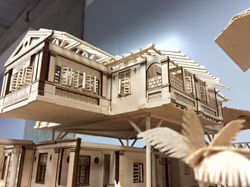 |  | 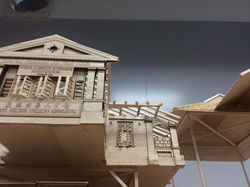 |
 |  |  |
 |  |  |
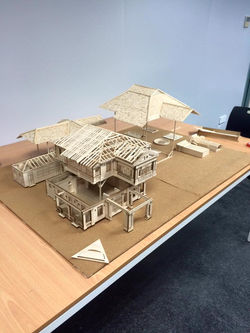 |  |  |
 | 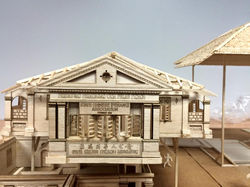 |  |
 |  |  |
 |  |  |
 |  |  |