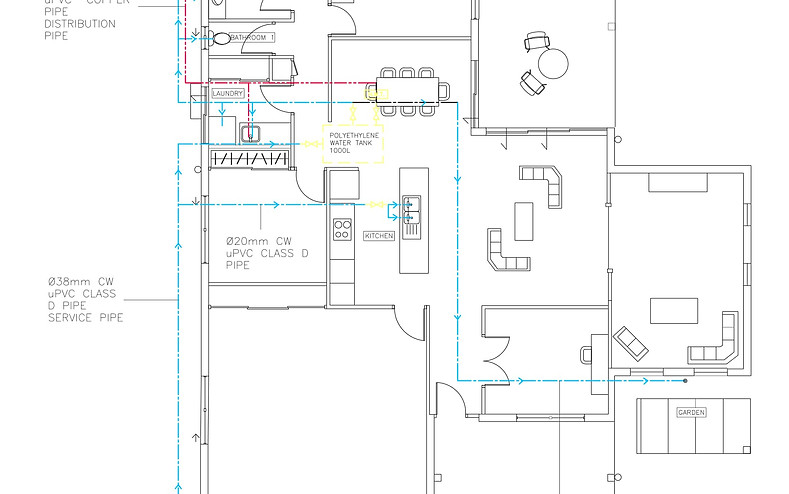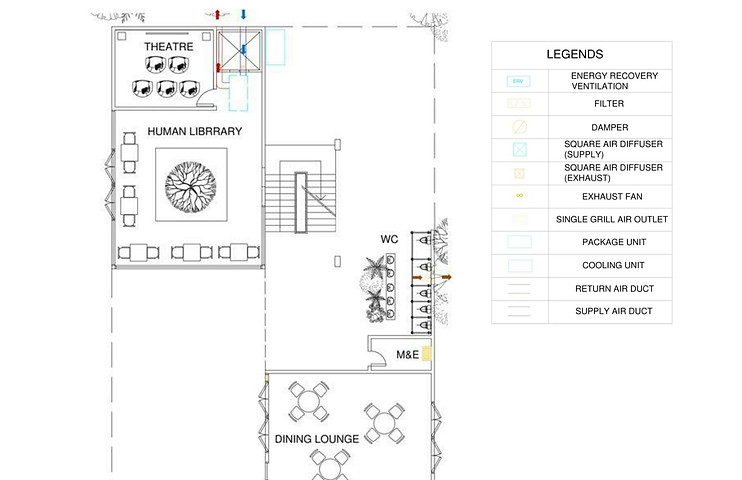In this module students will be introduced to services that are commonly provided in a building, primarily cold and hot water supply, sewerage disposal and treatment, drainage and storm water management, electrical supply, fire protection systems, mechanical ventilation and air-conditioning systems as well as mechanical transportation systems. Students are also made familiar with the basic requirements, planning, coordination and installation of these services besides the regulations especially the ones related to Uniform Building By-Law (UBBL).
BUILDING
SERVICE
2016
We are given a building plan to propose and design the appropriate building services systems for the building which include: electrical supply system, cold water and hot water supply system, sewage and sanitary system, and storm water and drainage system. This assignment will require drawings and diagrams that include specifications, symbols, legends, images, texts and whichever information deem relevant to describe the planning and installation of all the building services learnt. Additionally, students may also quote specific clauses from the Uniform Building By-Law (UBBL) 1984 or other relevant Acts, Laws or guidelines which relate to the proposed systems into their presentation boards.

In a group of 5 to 6, under the tutelage of a lecturer, each group is required to choose a design of Day Care Center studio 4 among our group members. Each group is to perform a thorough study and analysis of the following services systems associated to the building: water supply system, electrical supply system, sewerage, sanitary & drainage system, mechanical transportation system, mechanical ventilation and air-conditioning system, fire protection system.

