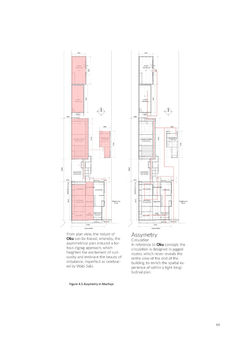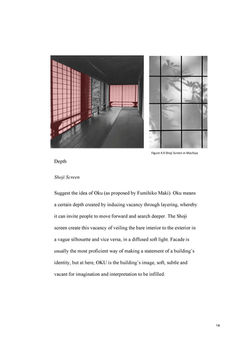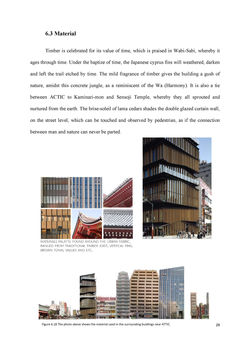 kengo-kuma-asakusa-2 |  hndz_kk_260612_04 |  aa2 |
|---|---|---|
 800px-Asakusa_23 |  1 |  stringio (11) |
 Capture |
ASIAN
ARCHITECTURE
2016
The subject explores the history of South, Southeast and East Asian architecture as a whole within a systematic treatment of architectural design and construction, building science and technology, garden design and city planning through three key themes: sustainability, tradition and modernity & globalization.
These themes will guide the organisation of weekly lecture and projects, which will proceed from the establishment of a basic theoretical apparatus to the examination of specific cases. Students will develop a written essay on Asian architecture and urbanism and interpret Asian architectural language through verbal and video presentations.
In a group of 5-6, we have to select a building in Asia in a sub-urban context which intent to investigate through observation and readings on contemporary Contextual Architecture practices and issues in Asia. Based on the selected building, each member needs to conduct analysis on its Contextual Architecture elements: Space organization and access hierarchy, Sky line, compression and height, Features related to the form of the building, Building material and systems, Image making elements. Then the findings and analysis includes in a printed A2 presentation visual, with appropriate visual communication design and clarity of information.

The building that we selected is the Asakusa Culture TouristInformation Centre in Japan. The architect is Kengo Kuma and Association. He used the vernacular traditional Japanese architecture to retrace back the metropolis tower typology in Asakusa. The building was located at a strategic site that in a cross of Kaminari-mon Gate and oldest Sensoji temple.

 |  |
|---|---|
 |  |
 |  |
 |  |
 |  |
 |  |
 |  |
 |  |
 |  |
 |  |
 |  |
 |  |
 |  |
 |  |
 |  |
 |  |
 |  |
 |  |
 |  |
 |  |
By using the same building from the Contextual Architecture Study project, we need to identify the issues study based on our understanding after the project 1. Generate a research title that reflects the research intention and specific scope of study, within the framework of Contextual Architecture and significance of study. The concept mapping must include the proposed research title and research questions, to give an overview of the proposed case study paper.