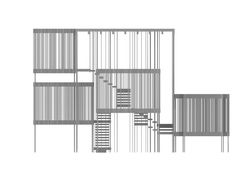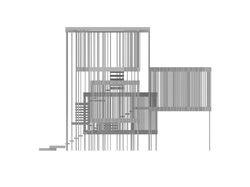top of page

This involves completion of basic form and external nadel of a selected architectural design. During this stage the completed 3D model will refelct the knowledge of sing the software to create 3D geometries. 3D models will be assessed on the overall detail, complexity and creativity used in the creation and development process.
 |  |  |  |  |  |
|---|
Rendered Images

Trace the drawings using autocad

Import the drawings into Rhino

Extrude the floor slab and roof

Add in the column

Add in the staircases

Finish the staircase

Add in the the column slits

Rendering
Work In Progress
bottom of page