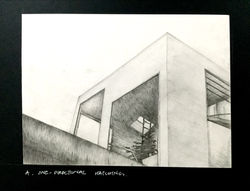

Project 1-
On Site
Sketching &
Tonal Value
From the first project, we are required to engage with the site by experiencing it through a spatial sequence of your choice. While moving in sequence, you are required to record your observation and perception of the spaces and the human habitation of these spaces through free-hand sketches. This sequence must include both exterior and interior spaces. Besides that it is also developing one’s skills in creating depth and tone in a sketch, and thus refining and enhancing the ability to produce an architectural sketch that is legible.
 Tonal Value |  One-directional Hatching |
|---|---|
 Cross Hatching |  Stippling |
 Scribbling |  On-site Sketching |
 Exterior |  Exterior- Landscape |
 Interior |  Exterior- details |
In project 1a, we are required to emphasize the following aspects of the built environment within Taylor's University to demonstrate the understanding of space: Solids and voids: Form, Skin, Structure, Aperture; openness/enclosure; inside/outside; light/shadow, Rhythm in architecture, Details, Textural effects/Materials, Landscape, Scale and proportion.
For project 2b, examples of hatching types include stippling, cross-hatching, one-directional (hatching) and scribbling.