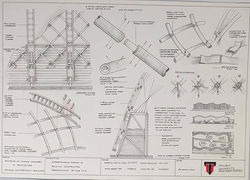
Project 2-
Understanding Forces in Building Construction
This project is for us to understand the tensile and grid shell construction methods are becoming widely used structures for building support. It provides the required load bearing resistance and aesthetics required by designers. Today, technological advancement is creating the path for innovations in building construction through exploration of materials, construction techniques and information technologies to produce more effective design approaches and features that will suit the designers’ preferences, environment needs and etc.. Objectives of
 |  |  |
|---|---|---|
 |  |  |
 |  |  |
 |  |  |
 |  |  |
 |  |  |
 |  |  |
 |  |  |
 |  |  |
 |  |  |
 |  |
We have to propose a building (tensile/membrane construction or grid shell construction) and identify the structural systems used in the construction of the building of your choice. After some discussion, we decided to select the Japan Pavilion by Sigeru Ban as it is an interesting building that a little bit different in its construction way than others commonly seen grid shell structure. Then, describe each structural system identified in terms of Function, Material and Load Distribution. Produce a model on an A3 base showing the different structural systems used in the above building. A detailed model showing appropriate constructional joints is encouraged. Construct a physical model using a suitable scale and material to be used for the construction of the model shall depend entirely on you. However, do take note that quality and workmanship of the model produced will be considered in the assessment of this project.
 |  |
|---|
In a group of 2 or 3, we are to select a grid shell building that suitable for the project requirement then start the analysis of the forces and load. Except from the pysical model, we have to produce 2 A2 board that has to include a brief introduction of the building, construction method from its sub-structure to super structure, modelling process as well as detailing of different parts of the buildings to show how it is constructed. Additional to the above requirements, we will also need to manually draw one (1) exploded Axonometric construction detail. . The details must be complete with annotations, specifications as well as references to show your understanding on how the building is constructed.