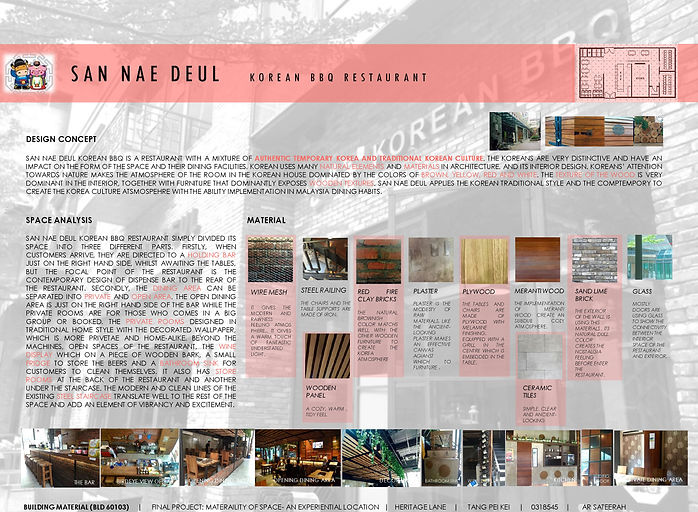 moodboard.jpg |  intro-board.jpg |  material.jpg |
|---|
Project 2-
“Materiality
of SPACE :
An Experiential Exploration”
This assignment is designed to introduce building materials that are commonly used in the construction industry. The spaces or building selected to study will allow one to understand the reasoning behind choices made by designers in terms of concepts, function use, environmental response, environmental profile, structural requirement, availability of resources and etc. when selecting or proposing building materials. It is also essential for students to see the transition from vernacular point of perspective to the current application in built environment.
Group Task requirements:
1.Brief Introduction of the selected building & reason for selecting the space
2. Mood Board - Your mood board should include color, pattern, photographs, sketches and informative design elements to reflect the materials used and ambience of the space of your choice (without using any words or description)
3. Identification of Materials - Draw out plans, sections and elevations to indicate the materials - Explain briefly the type of materials that are used in a specific area/ space
4. Application of Materials - The physical and chemical properties of these materials - Explain the suitability of material used in context to concept, occupancy and climate. - Explain and illustrate the findings in detail in terms of suitability of materials type, application, aesthetics, maintenance etc.
HERITAGE LAND- INDIVIDUAL
SAN NAE DEUL KOREAN BBQ RESTAURANT

The Sense of Materiality:
-Design Intention & Concept : How that has influenced selection of materials?
- Space Analysis : Experience within the space. How the material selection and its application within the space affect users’ experience?
- Include diagrams to support your analysis