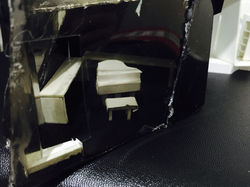 Overview |  Front View |  Top View |
|---|---|---|
 Back View |  Collection room |  Collection room |
 Collection room |  Collection room- sofa |  Studio |
 Photo 6-29-15, 5 23 36 AM.jpg |  Studio |  Back View |
 Front View |  Perspective |  Top View |
 Collection room |  Front View |  Perspective |
 Top View |  Top View |  Front View |
 Side View |  Side View |  Side View |
 Collection room |  Studio |  Studio |
 Studio |  Collection room |  Collection room |
 Collection room |  Collection room |  Collection room |
 Collection room |
Project 3-
Dreamspace
for the
User
‘A HIDE OUT'
In this project, we are required to design a space for a client by attaching it to the walls of an imagined ‘city’ on an empty abandoned lot in between two buildings. The space is to fit the specific needs of the user (as a hideout space for viewing, transitional space, space for dreaming, space showcasing hobbies or collections and so to speak a getaway space for the user who wants to be alone), space that best fits the personality, occupation and character of the person that the user you are designing for.




folding concept

- Choose and understand the character and personality that you have selected. Character is to be from pre-selected lists. List includes fashion designers, product designers, celebrities, models, sports figure, political figure and others.
- Several questions shall be looked into in the development of the ‘Dream space for the User’, here are some guiding questions: How does the body shape the space? How does the space influence the mood and its activities, how does material engage the senses? And how do the senses determine the choice of materials?
- We will be required to design a space with a gross floor area of 50- 70 sq.m and a height 10.0m high elevated 3.0 meters from the ground.
- Hideout should not occupy more than 70% of the site.
- Should incorporate design elements and principles of design; emphasis on scale, hierarchy, proportion, harmony and character.
- The design should either attached with at least one of the two existing buildings, or possibly both walls of the two buildings.